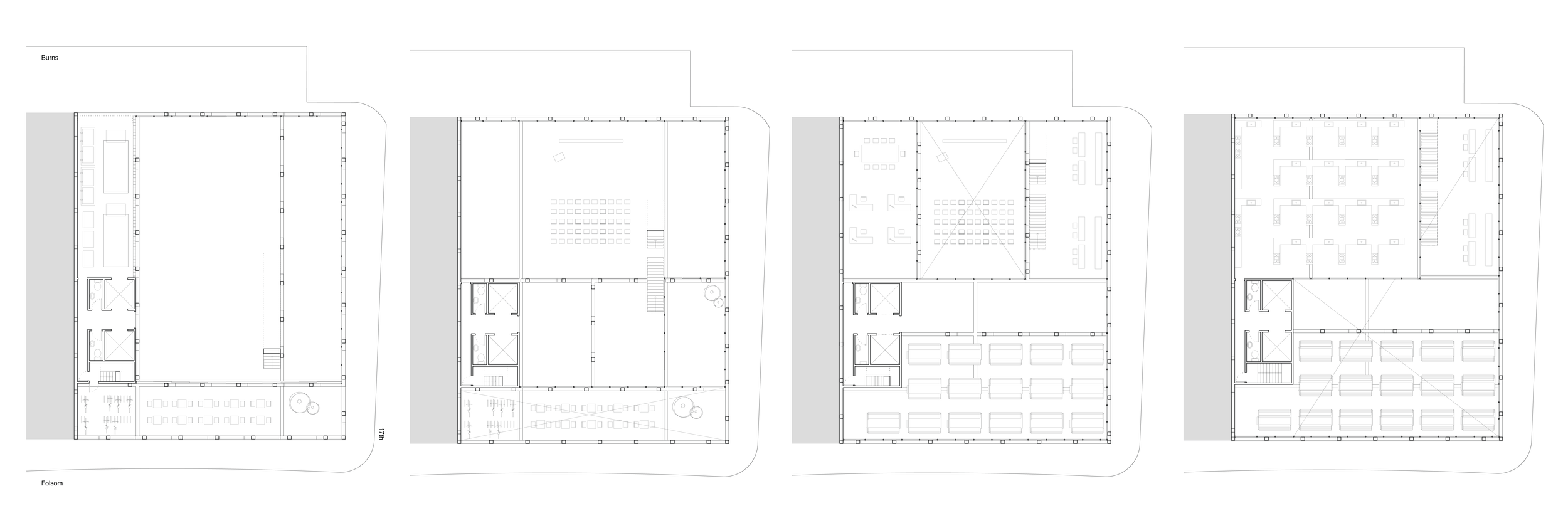Good Food
The Good Food Project is a conceptualization of a building that is programmatically centered around food production and consumption in San Francisco. The program includes four main spaces: the urban market hall, the event/ gallery space, the urban farm, and the commissary kitchens.

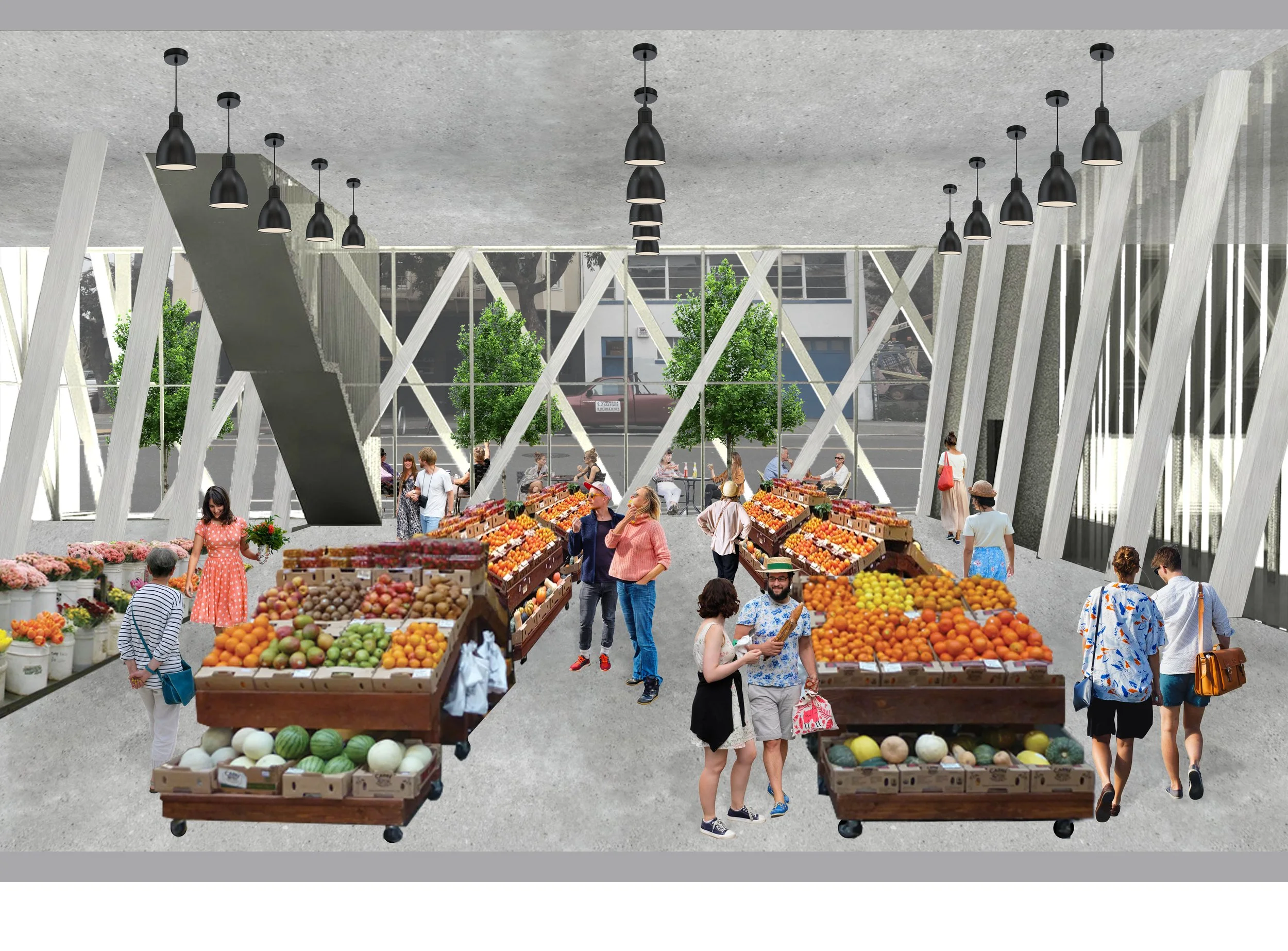
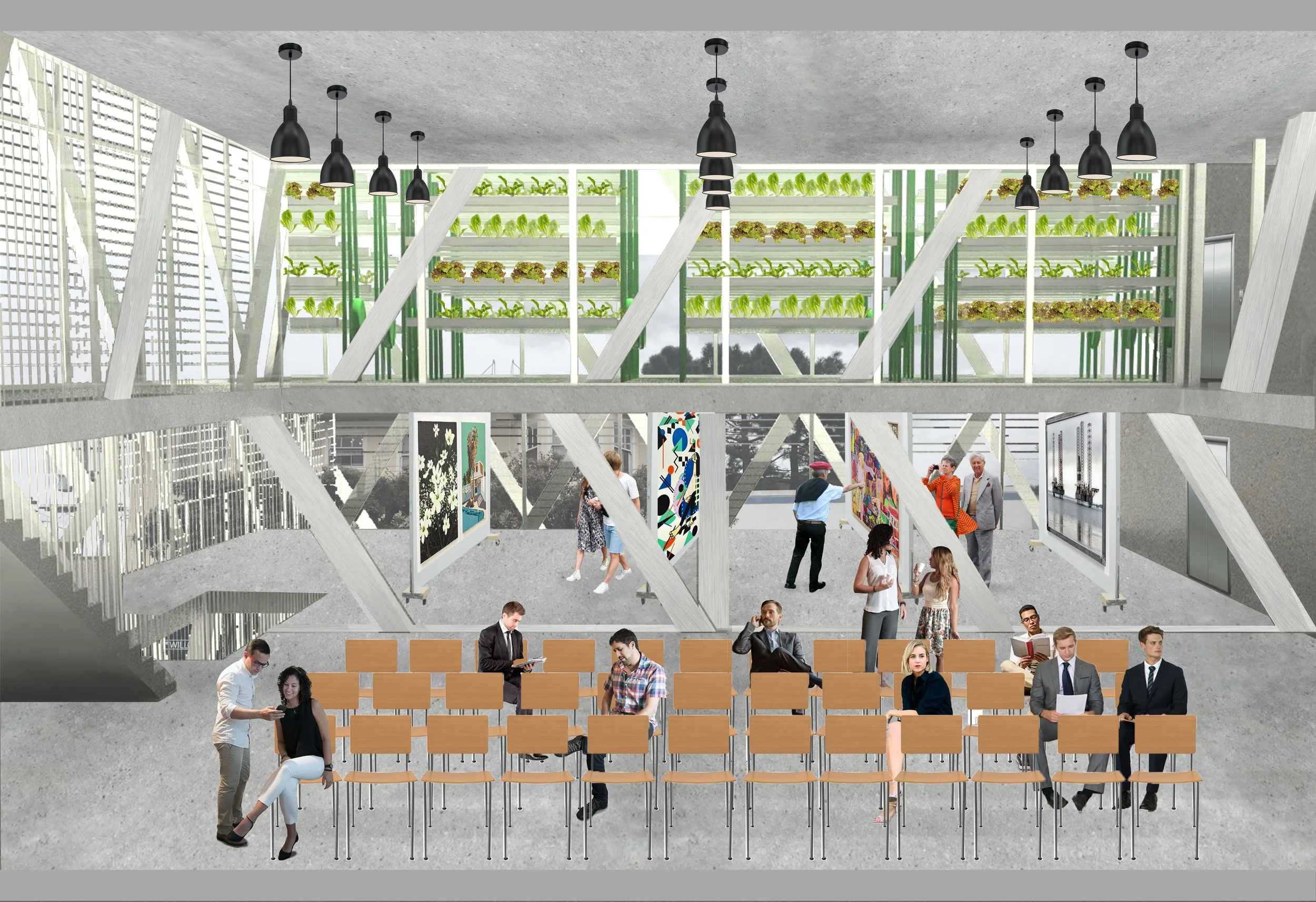
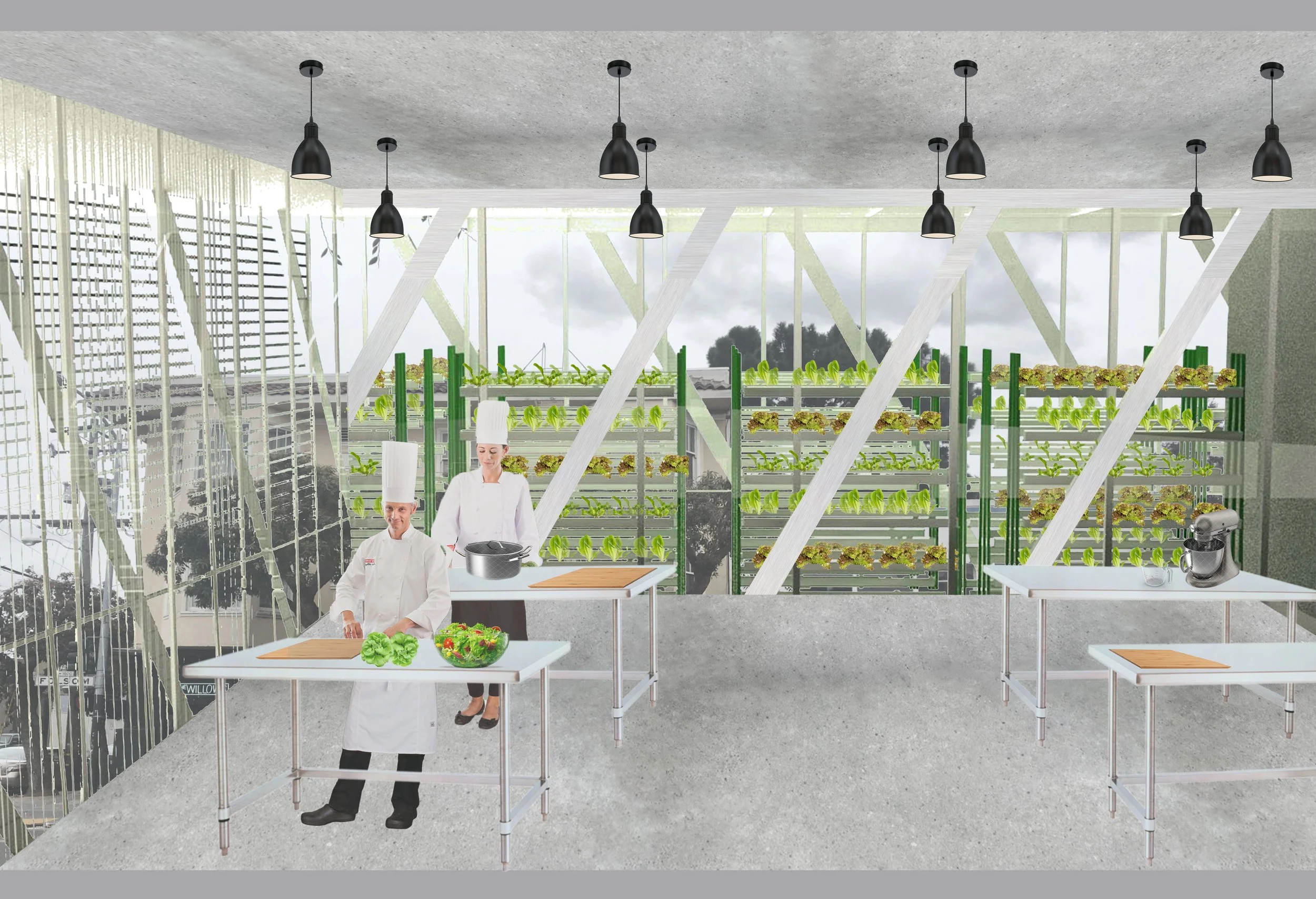
Plans
Sections

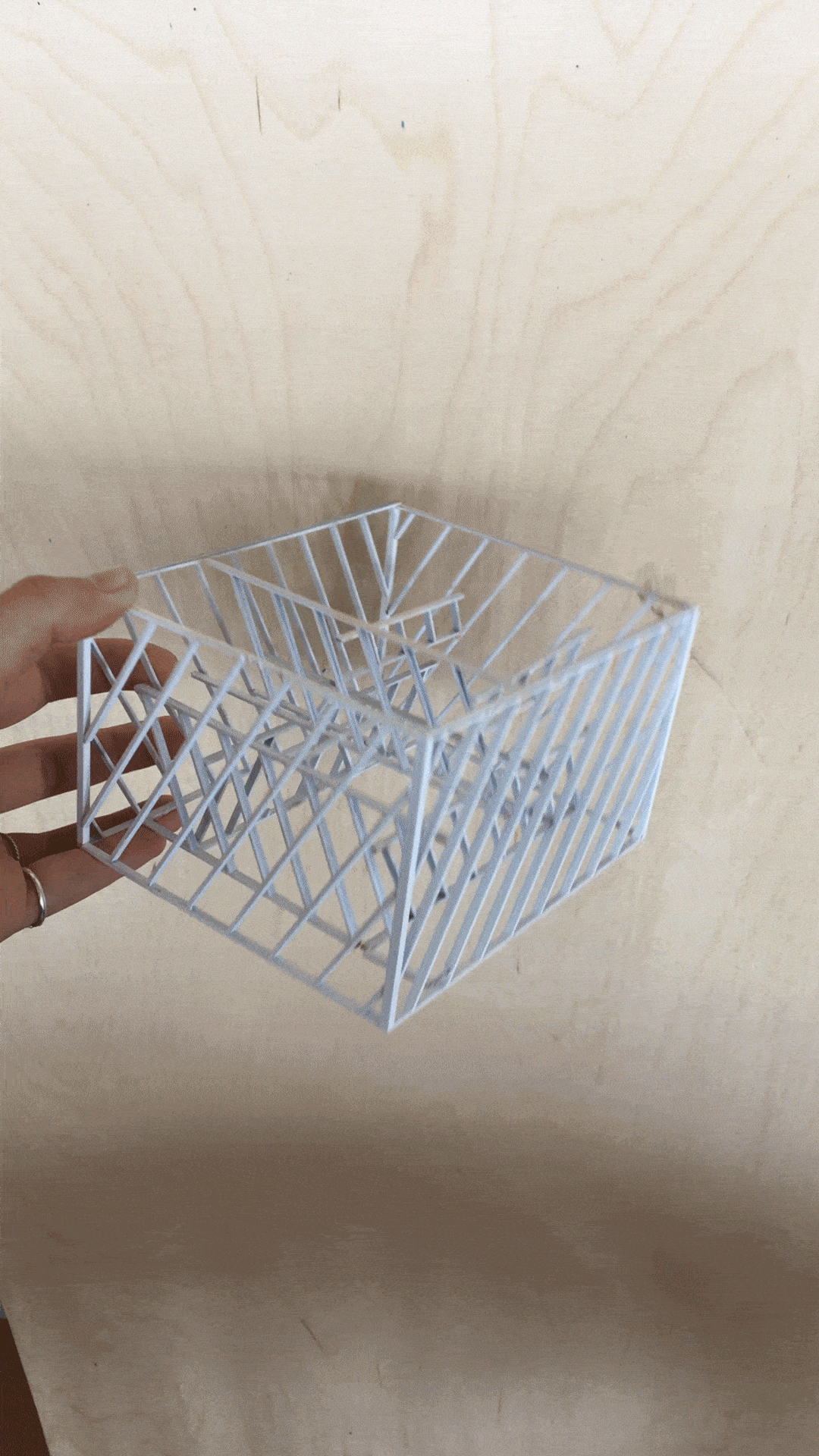

![diagram [Converted] (1).png](https://images.squarespace-cdn.com/content/v1/65d57f0356e5be4d35754c75/336896da-be83-4464-ab85-d2a3088e2ebb/diagram+%5BConverted%5D+%281%29.png)
